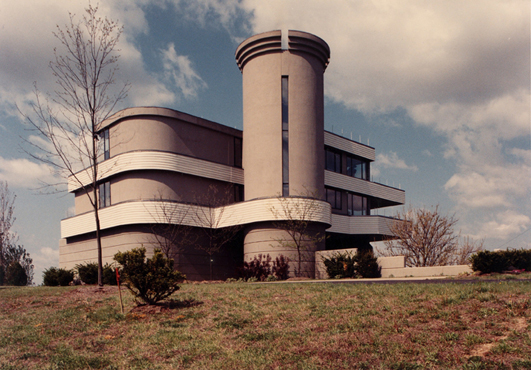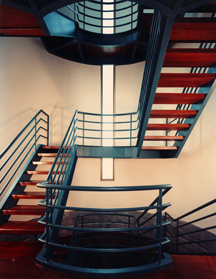|
Resource Efficient Building · Louisville, KY

|
| Exterior of William Lancaster Residence · Photo Credit: Ted Wathen / Quadrant |
 |
|
Photo Credit: Ted Wathen / Quadrant
|
This project is a grand three-story
residence of 5,600 square feet over Ohio River
flood plain with multi-level decks for large receptions.
It was created with low maintenance, long life
materials, including heat mirror glass because
views to the south east and south west demanded
large glass areas. Multi-zoned High efficiency
HVAC equipment is zoned and has intelligent controls.
Cooling is augmented with a whole house fan at the top of the five story stair. Stair glass doors at each level prevent loss of conditioned air when mechanical conditioning is in use. Space heating and cooling are provided by multi-zone ground source heat pumps made very efficient by heat exchange with the river water.
Resources were conserved by the structurally efficient
shape of the tall support wall nearest the river.
The buttresses of the 30 feet high concrete wall
allowed it to achieve its required strength with
a base only 12 inches thick.
<···
Back to projects page
|

